|
When Nick Knight’s new partner, Tracy Vetter, was introduced in Season Three, a set was constructed for the apartment in which she lived. Or, more accurately, it was reconstructed from the set for Natalie’s apartment in Season Two. The same space was used for the living rooms of both apartments; Natalie’s dining room and kitchen were turned into Tracy’s bedroom and adjoining bathroom; and the bathroom and hall off the lobby of Natalie’s apartment were turned into a utility kitchen off the lobby of Tracy’s apartment. Natalie’s bedroom was dismantled, and the space used for other purposes.
Besides the general layout, some of the specific design elements were also recycled into the new set—most noticeably, the fireplace and glass-paned partion with the sliding door. In Natalie’s apartment, the latter leads from the living room into the dining room; in Tracy’s, it leads into her bedroom.
Even though, in real life, the two apartments never coexisted (one set having been turned into the other), I have decided that it is useful for character development in my virtual fourth season to be able to write scenes for both Natalie and Tracy in their own homes. Rather than create a completely new apartment for one of them, therefore, I have simply written the episodes of FK4 using the sets from the series.
A three-storey apartment building was used for exterior views of the building where Tracy lives.
Entrance Hall
Kitchen
Living Room
Bedroom
Bathroom
|
|
|
|
Entrance Hall
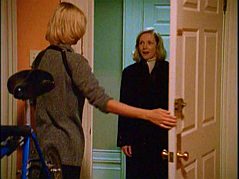
| |
In “Avenging Angel”, Tracy opens the door to her mother.
|
The corridors of the apartment building are painted some neutral shade, maybe beige, with white trim; and the doors to the apartments are painted white. However, the rooms of Tracy’s apartment are painted in a variety of shades, also with white woodwork.
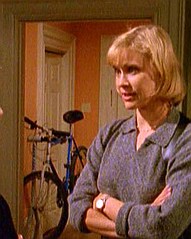
| |
Tracy keeps a bicycle in the hall. Note the two doors behind her.
|
The front hall is a terracotta or deep peach colour. It has a fringed rug on the floor.
There is a door (possibly to a closet) off to the right as you come in; but Tracy seems to lean her bicycle there.
The hall leads directly into the living room. The entrance to the kitchen is on the left. It doesn’t look as though there’s an actual door to the kitchen, just a doorway.
There is no direct access to the kitchen from the living room; and anyone wanting to go there has to do so through the hall.
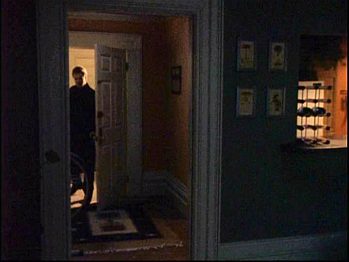
| |
In “A Night in Question”, Nick comes into Tracy’s apartment from the outside hall.
|
|
|
|
|
Kitchen
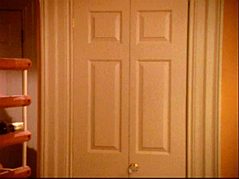
| |
Just inside the kitchen is a double-doored cupboard.
|
|
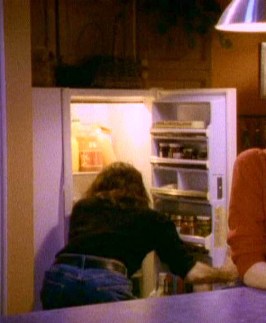
| |
In “My Boyfriend is a Vampire“, Vachon looks inside Tracy’s fridge.
|
|
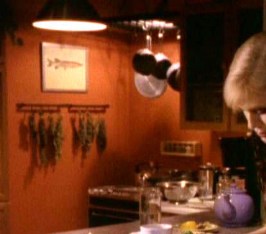
| |
Tracy has an array of potholders, saucepans, and other kitchen equipment.
|
|
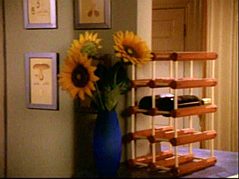
| |
A wine rack and pot of sunflowers have been placed on the hatch.
|
|
Tracy has a small “efficiency’ kitchen, with no place for seating in the room. The walls are painted the same deep peach or terracotta shade as the hall.
Just inside the doorway is a cupboard, with double doors—possibly a broom closet, or used for storage. Beside this is a large double-doored fridge-freezer, with a small cupboard above.
Vachon waxed sarcastic about this fridge in “My Boyfriend is a Vampire”, asking Tracy if she organized its contents alphabetically.
Beyond the fridge is a stretch of wall down to the corner, where the stove is. Tracy has hung a picture of a fish on the wall; and there seems to be a distinctly abundant collection of potholders and oven mitts assembled beneath. Beyond the circular ceiling light, there are saucepans and frying pans hanging from a set of hooks. Tracy also appears to have steel mixing bowls, and a blender.
From the array of pots and pans, Tracy does actually cook—or, alternatively, likes to feel that she has the option, whether she takes it up in practice or not.
In the corner of the wall common to the living room there are upper cupboards; but most of that wall is taken up with the hatch, which has a broad counter. In the living room, there are a pair of bar stools set here, making it a convenient place for Tracy to perch and eat.
Tracy has set a wooden wine rack on the counter at one end, and—at least in some episodes—also puts a vase of artificial sunflowers there, looking out onto the living room.
There must be a sink somewhere in the kitchen (and quite possibly a dishwasher), but they never appeared on camera. The most likely location is on the kitchen side of the hatch, since no camera angle ever included that area.
In the actual show, the kitchen was always filmed through the hatch, using a camera angle from the living room.
|
|
|
|
Living Room
The main room of Tracy’s apartment is the living room, which is painted in a light olive. The ceiling is the same shade, set off by a narrow strip of white moulding all the way round the room. There is also a high white baseboard around the room.
On the living room side of the hatch, Tracy has set bar stools. Besides sitting there to eat, she also uses the stools as a quick place to dump coats. At least at times, she has her phone and answering machine on the counter here. In “Let No Man Tear Asunder”, when she was sitting quizzing Vachon about the black market in stolen organs, she simply grabbed the handy notepad by the phone to write down the information he gave her.
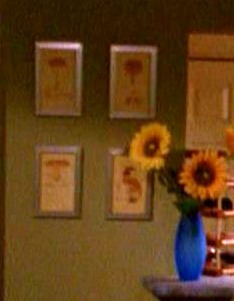
| |
Between the kitchen hatch and the hall, there are four small pictures on the wall.
|
|
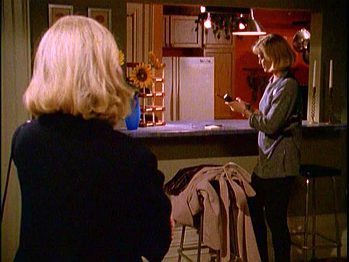
| |
View from the living room towards the kitchen hatch, showing the two bar stools.
|
|
To the left of the hatch, just as you come in from the hall, there are four small pictures hanging in a square.
On the far side of the living room from the entrance, bookshelves run along the wall from the kitchen to a fireplace—though there are not that many books on the shelves, which hold a miscellany of items. One may conclude from this that Tracy is not much for recreational reading.
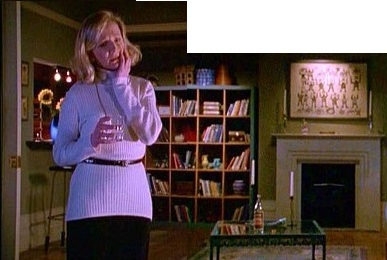
| |
Composited view along the side living room wall from the kitchen to the fireplace, showing the top of the coffee table in the middle of the room.
|
Over the fireplace hangs a large picture, which seems to be an Inuit print. The mantelpiece has only a few things on it, including a pair of tall candles set one at each end.
In the centre of the room is a large square glass-topped coffee table with an ornate metal frame. It sits on a rectangular rug, which is patterned, but predominantly pale blue in colour.
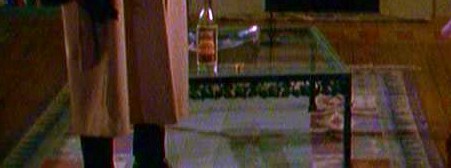
| |
There is a blue rug in the middle of the living room, with a coffee table on it.
|
On the other side of the fireplace, Tracy has a computer centre. The desk, on which sits the keyboard, has a shelf set slightly above to hold the monitor. Another shelf is above the desk; Tracy has a potted plant on it at one end and a small lamp at the other.
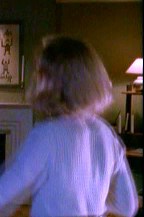
| |
In the corner of the living room, Tracy has a computer table.
|
|
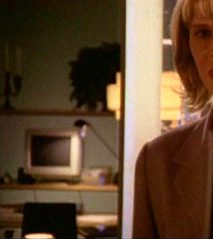
| |
Above the computer is a shelf, with a potted plant. There is also a lamp nearby.
|
|
On the other side of the living room is a glass-paned partition between the living room and bedroom. Since this set is a redress of Natalie’s living room from Season Two, this is presumably a sliding door, though Tracy seems to leave it open. The view from inside the bedroom cuts across the living room to the kitchen, fireplace, or computer centre, depending on the camera angle. There may be a standard lamp set somewhere on this side of the room.
Perversely, except for the bar stools, no seating in the living room ever appeared on screen—but then, Tracy’s apartment was only used in a relatively small proportion of the episodes (and in only one season of the show, at that). There pretty well has to have been somewhere in the living room to sit down. For that matter, the outside wall of the living room never appeared on screen. Yet Tracy’s living room is presumably a full four-sided set: after all, Natalie’s living room in Season Two had a large window in the outer wall; and this is a redress of that set. Furthermore, the corresponding bedroom wall did get filmed.
Anyway, there must’ve been somewhere in the living room to sit down. So I’ve put in a two-seater sofa along the wall from the bedroom door (i.e. not quite opposite the fireplace), probably partly in front of the end of the sliding door. I’ve also added a TV under the window on the outside wall.
|
|
|
|
Bedroom
The set for Tracy’s bedroom was redressed from the dining room of Natalie’s Season Two set. The large window indicates that the dining room must have had a similar window. The glass-paned sliding door—which she generally leaves open—means that anyone in her living room can see straight into the bedroom.
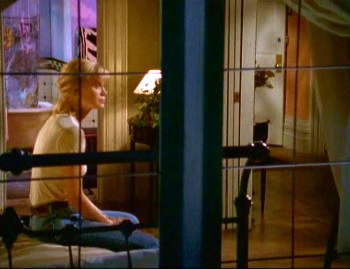
| |
Looking in the window from outside (against which is set the metal bedhead), one can see right through Tracy’s bedroom to the door to her bathroom (on the left) and also through to the living room along towards the hall (on the right).
|
Tracy’s bedroom has two doors. The other leads to her bathroom. Tracy’s most usual route to the bathroom from the living room, therefore, has to take her through the sliding door into her bedroom and then along its inner wall; and this is presumably also true for any visitors she may have. She has hung pictures of fish here; there is a potted plant; and a bedtable-type lamp has been placed on a small table.
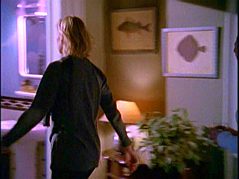
| |
The wall conjoint with the living room has been decorated with pictures of fish and a potted plant.
|
The bed, which has a fancy openwork metal bedhead, is located under the big window at (probably) the front of the apartment building. This comes down low enough that the bedhead covers the lower portion of the glass. The window has vertical blinds; but it looks as though, in some episodes, these are either absent or pulled aside. There are also heavy light-colored drapes that have coloured tie-backs, possibly tasselled.
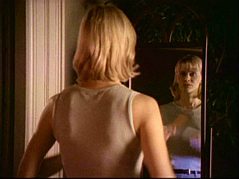
| |
Tracy has put a mirror beside her bed on the left. At some angles, it reflects the open bathroom door.
|
|
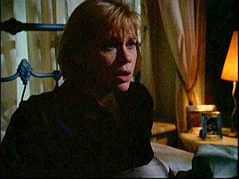
| |
The bed is under the window, jutting into the room. It has a bedside table on the righthand side.
|
|
The bed juts into the room. To its right, Tracy has a small bedside table with a lamp and family photos. On the left (on the door side), she has put a mirror which, at some angles, reflects the door to the bathroom.
We catch only a glimpse of the far wall of the bedroom. In “Dead of Night”, when Tracy is awakened from a nightmare, she sits up in bed and looks across to what must be a different window from the one behind the head of her bed. This presumably indicates that her bedroom is on the corner of the apartment building. Like the other window, this has vertical blinds and heavy light-coloured drapes.
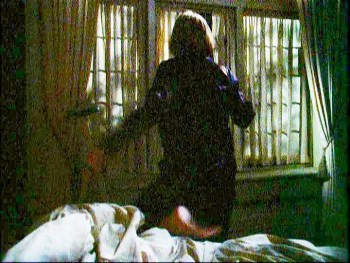
| |
There is a second window in Tracy’s bedroom.
|
It seems reasonable to assume that somewhere in the room there must be a wardrobe and one or more chests of drawers; and these might possibly be located beside this second window and/or along the wall common with the bathroom.
|
|
|
|
Bathroom
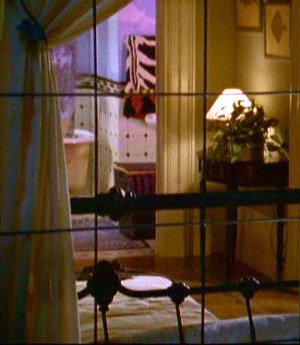
| |
Tracy’s bathroom is ensuite to her bedroom.
|
Tracy’s bathroom is ensuite to her bedroom. It is a small L-shaped room, with the tub in the broader part of the L. (It is possible that behind the narrower part of the L is a hall closet in the entrance lobby.) There seems to be a red, white-fringed mat on the floor.
The upper part of the bathroom (probably including the ceiling) is painted blue with white clouds. The lower part of the walls has large white rectangular tiles, with small dark diamond-shaped tiles set at the corners. The upper and lower sections are separated by a striking band of narrow black-and-white diamond-shaped tiles. In Tracy’s bedroom, along the outer wall on the door-side of the bed, there is a mirror. Angle it right, and you can see into the bathroom, which is opposite the foot of the bed.
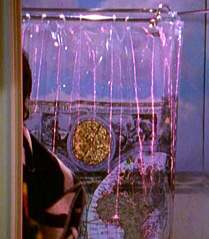
| |
Tracy has a shower curtain with a map-of-the-world pattern.
|
A bathtub is set in the broader part of the room: it is here that Vachon took a shower in “Black Buddha Pt. 1”.
Tracy has a shower curtain in a fancy black-and-gold pattern on a clear background. Part of the pattern includes a circular medallion with a map of the world.
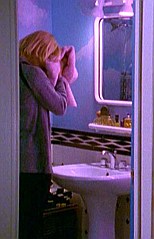
| |
Just inside the door, opposite the bathtub, is the sink.
|
There is a sink to the right of the door. Above the sink is a small shelf with toiletries, and a large mirror with a light above it. (It is possible that the mirror is the door of a shallow medicine cabinet.) The bathroom must also have a toilet: the logical place for that would be beyond the sink, in the far corner of the room.
There is a towel rack high on the wall opposite the sink. On it, Tracy keeps at least two towels. One is a pink hand towel. She also has a big bath sheet in a black-and-white zebra-print, with a broad red and black border. It is this that Vachon used to dry his hair.
|
|
|
Return to Top
Return to the List of Permanent Sets
Sets |
Format |
Episode Guide |
Home
|
|
|
|
| |
|
Forever Knight and all characters and images from the original series are
the property of Sony/Tristar. No copyright infringement is intended.
The pictures all come from the
Episode Archives.
The main angles and pictures of the bathroom appear courtesy of Linda Sriro, and the rest of
the pictures courtesy of Nancy Taylor.
| |
All original material on this website copyright © Greer Watson 2004, 2023.
|