|
In the first season of Forever Knight, Natalie lived in a different apartment from
the one she had in the second season (and now in FK4).
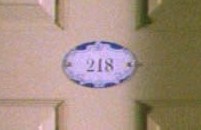
| |
Natalie lives in Apartment No. 218.
|
From a primary-world perspective, the explanation is obvious: the set in Season I was built for
a single episode and then torn down; but the set in Season II was used in several episodes, and remained up
throughout filming. However, we must also look at the situation from a secondary-world
perspective. As far as the world of Forever Knight is concerned, sometime between the first and second seasons, she moved.
In the first season, not only did Natalie have a rather smaller place—no separate lobby
or dining room, and no big picture window—but she also had different furniture. How
could someone who must only be a few years out of medical school afford so much so fast at
a time when one would expect that she would still be paying off hefty student loans? Of
course, Natalie does not have a large mortgage and several children to support. But a public
employee such as a junior forensic pathologist will not be paid anything like as well as a
specialist in private practice.
It is possible, of course, that Natalie managed to pay off her loans, perhaps with help from
her family; and all her lovely new furniture may be maxing out her credit card. Alternatively,
given its conservative style, perhaps it is inherited. We do know, after all, that
her grandmother has died, for her ghost was seen in the third-season episode “Dead of
Night”. Although we don’t know when this happened, perhaps the furniture and paintings, at least, can
be accounted for in that way. At any rate, there is no doubt that—however
and whyever it happened—there was a significant change in Natalie’s housing
between the first and second seasons of the show.
The new apartment did not appear in any of the episodes of Season III. Again, taking
the primary-world perspective, this happened because the set was repurposed and redressed
to become Tracy’s apartment. However,
a virtual television season need not be bound to take such matters into account; so the apartment from
Season II continues to be Natalie’s home in Season IV.
Lobby and Hall
Living Room
Kitchen
Dining Room
Bedroom
|
|
|
|
Second-Floor Hallway of Apartment Building
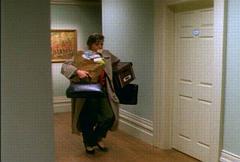
| |
In “Be My Valentine”, Natalie comes up the hallway to her apartment
carrying groceries.
|
|
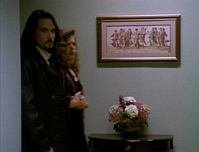
| |
In “A More Permanent Hell”, Natalie and Spark enter from the other direction.
|
|
Natalie lives on the second floor of an older apartment building, where the hallways have high
baseboards, deep door frames, and white-painted panelled doors to the apartments.
There are clearly at least two quite distinct ways up, since Natalie has approached Apt. 218 coming from either
direction. In “Be My Valentine”, she had a lot of shopping; so it's fair to assume
that, on that occasion, she was coming from the elevator. From that direction, her apartment is the first
one along on her left. In “A More Permanent Hell”, she and Spark approached from the other
direction, probably coming from a stairwell on the other side of the building. This may perhaps
lead down to the parking lot.
Although it is the common hallway for the second floor, it is decorated with pictures and vases
of (probably artificial) flowers.
|
|
|
|
Lobby and Hall
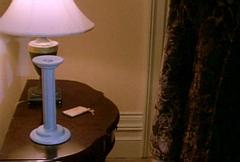
| |
In the lobby to the apartment, Natalie has placed a demi-lune table just inside the front door.
|
The outer door of Natalie’s apartment opens into a lobby, which she has furnished with a demi-lune
table on which is a small lamp. In “A More Permanent Hell”, a large candlestick was
also put here so that she could grab it to hit Spark and get away from him.
The lobby leads to four other rooms: Natalie’s bathroom, bedroom, kitchen, and living room.

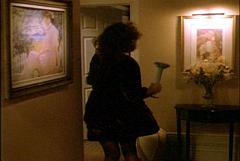
| |
Natalie runs down the corridor to the bedroom at the end of the hall.
|
Off the lobby is a corridor, turning leftwards to the bedroom, running between the living room on
the right, and a smaller room on the left, which presumably is the bathroom. Natalie has
hung the walls with pictures, and put a tall narrow display cabinet against the wall common with
the living room, just beyond a mirror. There is a picture also at the end of the hall,
hanging over a table with a vase of flowers on it. There is then a slight dogleg to
the bedroom door.

The bathroom door never appears on camera, but must face the door to the bedroom.

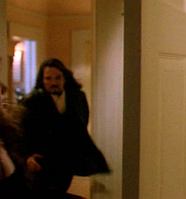
| |
Looking back to the lobby from the bedroom door, with the doors to the living room (left)
and kitchen (right) visible behind Spark.
|
The door to the kitchen is immediately off the lobby just after you pass the hall table. Only the
slightest glimpse was ever filmed. Usually, it is off-scene behind
the camera, or hidden by the doorframe when the lobby is shot from inside the living
room. In “A More Permanent Hell”, however, when Natalie paused at the bedroom door
and looked back to see Spark chasing her, it is possible to glimpse the door into the living room (on the
left) and the kitchen door (on the right).
In “Be My Valentine”, Natalie came into the living room from this direction,
telling Nick that she had just put on her “two-minute gourmet” dinner.

The direct route through the lobby, straight ahead as you come in, takes you through an open doorway into the living room.
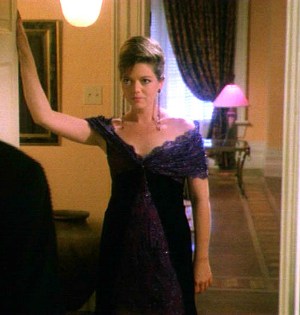
| |
The view through the open front door, through the lobby, and into the living room.
|
|
|
|
|
Living Room
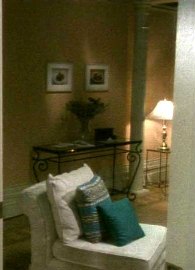
| |
To the right of the door into the living room is a glass-topped table with a vase of flowers on it.
|
The door into the living room from the lobby is in the left corner of the rear wall of the
living room.
To the right of the door, Natalie has hung a pair of small pictures on the wall above a shallow
glass-topped table. It’s hard to make out what is on this table, aside from
a vase of flowers; but I’m assuming that, whether or not this was true when she first moved in,
she now has a telephone/answering machine there.
To the right, she seems originally to have placed a little table
to hold a lamp; but she must have later decided instead to put the lamp on the glass-topped
table, which is where it remains in the fourth season.
Continuing round the room, along the wall that is common with the bedroom, one passes a bookcase on the left
of a fireplace, with a second bookcase on the other side. Greek-styled white-painted columns are set this side of
the room: one in each corner, and a pair flanking the fireplace. They are perhaps a foot out from
the wall and, although running up to the ceiling, are clearly not structural but decorative.
|
| |
Composite picture showing the side of Natalie’s living room as Nick walks from the door around to the front of the room.
|

The living room is dominated by the fireplace, with its flanking columns and painting above the mantel. The
seating in the room has been positioned on either side of a central square coffee table sitting on a rectangular rug, with the fireplace as the focus. Stylistically, the coffee table matches the one against the wall near the door: both are
glass-topped, with curving metal legs and scrolled bracing.
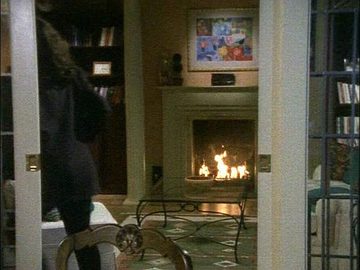
| |
Looking towards the fireplace in the living room through the doors from the dining room, with the coffee table in the centre of the room. Notice the absract painting over the fireplace.
|
At the time of the second season, neither of the bookcases that flank the fireplace was really full. Yet
having so many bookcases—there’s another in the bedroom—suggests
that Natalie is quite a reader. As those who read a lot know all too well, bookcases fill up alarmingly
quickly. But, of course, at that time Natalie had only recently moved in. Presumably, she’d
had less shelf space in her old place. Presumably, too, there are rather more books on the shelves
by Season IV.
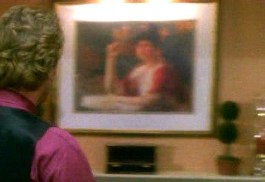
| |
The picture over the fireplace in “Be My Valentine” is different from the one in earlier episodes.
|
There are a few assorted knick-knacks on the mantelpiece over the fireplace;
and a large picture hangs over it. At the beginning of Season II, this
was an abstract (as seen in the photograph above). In “Curiouser and Curiouser”, it was
replaced by a picture of a girl in a boat—one of the many Alice references in that
episode (for, of course, Lewis Carroll was inspired to write Alice’s Adventures in
Wonderland by a story he told to Alice Liddell and her sisters during a day’s outing on the river). In
“Be My Valentine”, which was filmed later, though shown sooner, yet another picture was put over
the fireplace: a photograph or painting of a seated woman in red.

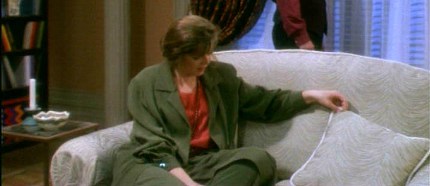
| |
The loveseat in Natalie’s apartment has a small, glass-topped side table on the right side.
|
The centre of the room is occupied by a white loveseat facing a matching armchair, both piled
with fat cushions. They are positioned at right angles to the fireplace, with the central coffee table between them.

| |
The matching armchair on the other side of the central coffee table is near the door from the lobby.
|
In addition, at the fireplace end of the loveseat, there is a small side table that is not
large enough to hold much. Natalie has a candle on it, as well as a small bowl or ashtray; and
there would also be room for a glass or mug. This seems likely to be Natalie’s usual seat, since
it is the place she automatically went to sit down in “Be My Valentine”.
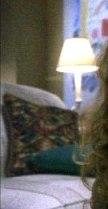
| |
At the far end of the loveseat is a small lamp on a side table.
|
In “Undue Process”, a small reading lamp is set on a table at the opposite end of the
loveseat. This is somewhat of a problem, since people tend to have a favourite place to sit; and, as
all readers know, it is essential to have good light directly on your book. It is also
useful to have somewhere to park your book when you get up—and a place to stack several
texts and a notepad and pen, if, as seems likely, Natalie sometimes does research at home. The top
surface of the central coffee table is, however, empty except for a bowl; and, in any case, it is perhaps
a bit far to reach comfortably.
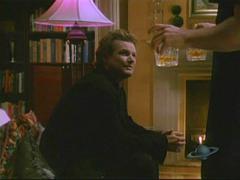
| |
In “Curiouser and Curiouser”, there is a standard lamp behind the armchair.
|
It should be noted that, in “Curiouser and Curiouser” the lighting is augmented
by a standard lamp behind the seat opposite; but this does not greatly improve the situation. First,
that story largely describes a dream of Nick’s. Then, quite apart from the alterations made
to the set for the dream scenes, which might well include the addition of the lamp, it has clearly been positioned
to illumine guest seating. (The armchair is where Nick automatically sits down.) Good lighting for visitors
is hospitable; but it does not substitute for good lighting for Natalie herself.
I am therefore making a slight change to the decor. Since “Undue Process” is an
early episode in Season II, one may assume that Natalie had only recently moved in. Later, she might
well have decided to switch some of the furniture around and augment it with
new purchases. So, besides assuming that the standard lamp is real, and not merely part of
Nick’s dream, I have also had Natalie move the little drinks table to a position beside the armchair
where guests usually sit, replacing it with the larger end table and its lamp. This affords
her ample space to set down something she is reading, be it work or light entertainment, have a
place for a snack or coffee, and good light to read by. It also makes a little more
space on the far side of the room.

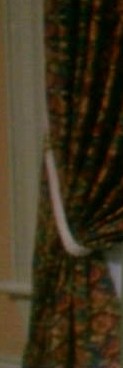
| |
The curtains have a dark floral pattern.
|
|

| |
The loveseat is positioned only a few feet in front of the window.
|
The far end of the living room is taken up by a large picture
window, with a gap of a couple of feet between the back of the loveseat and
the end wall. The window is veiled with light net curtains concealing Venetian
blinds, with heavier drapes in a dark floral pattern tied back on either side. It was
through this window that LaCroix saw Nick and Natalie kissing in “Be My Valentine”.
|
|


| |
The view across the living room from the fireplace past the loveseat to the far front corner, showing the dining room door. Note the picture on the short wall between the dining room door and the front wall.
|
The fourth wall of the living room, opposite the fireplace, is
dominated by the glass-paned sliding door to the dining room. Nevertheless, there is enough
room for Natalie to have hung a picture on the wall near the window. And here I have
taken the liberty of making another change, adding a small writing desk under this picture. This is a
dainty antique lady’s desk, with a flap that comes down to make a writing surface, and pigeonholes
inside. It’s a wholly impractical piece of furniture in a modern house, for it could
barely take the weight of a laptop. Natalie doesn’t actually use it for anything much;
it’s more of a decorative accessory. She hasn’t even bothered to put a chair with it.
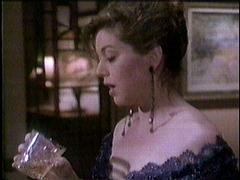
| |
In “Curiouser and Curiouser”, Natalie has a display case on the right of the door to the dining room, near the lobby.
|
The remaining length of wall—running from the doors to the dining room along to the door to the
lobby—only appeared on camera in “Curiouser and Curiouser”. Iit is impossible nowadays to be certain how far the decor of Natalie’s apartment in that episode should
be taken to correspond with its usual appearance. However, in “Curiouser and Curiouser”,
that stretch of wall has a tall narrow display cabinet and another picture. I am taking that to be
usual, which means that they are also there in Season IV.
|
|
|
|
Kitchen
Nothing of the kitchen ever appeared on screen. Nevertheless, something may be deduced.
The dining room is accessed through the doors from the living room; but, given the direction from which
Natalie came after putting her “two-minute gourmet” dinner into the microwave,
the kitchen seems to be accessed through a door off the lobby. It seems likely that there is also a direct
route between kitchen and dining room. This is most likely a door rather than a hatch, given the older
style of the apartment building.
Since the kitchen would thus appear to be roughly as wide as the lobby, it must be a fairly
small room—a mere “efficiency” kitchen, with counters, cupboards,
and appliances, but no seating.
|
|
|
|
Dining Room
Little of the dining room appeared on screen, either. It was always filmed from an angle
looking into the living room, which may indicate that (from a primary-world perspective) no other
part of the set was ever built. However, it is possible to make a
number of deductions about its general layout.
Since the bedroom and living room both have large
picture windows, it is likely that the dining room has also, along the same outer wall line. This, too, would
likely be dressed with net curtains over Venetian blinds; and it probably has heavy drapes, though it is
not possible to tell what the pattern is (though it may match those in the living room). This
means that the end wall of the dining room is mostly window. Furthermore, a good
part of the wall common with the living room is taken up by the glass-paned doors. This gives
a good view of the living room; but usable wall space in the dining room is significantly
reduced.
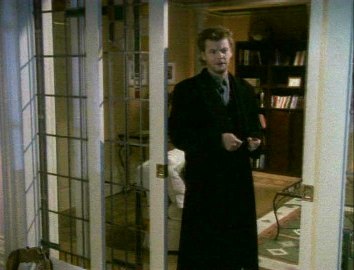
| |
The sliding door between the dining and living rooms.
|
The door comprises three sections. Two are fixed; the third latches against one
(probably shorter) section and slides back over the other. All have white frames, filled
with small rectangular leaded panes of glass. Visually, it is creates a light, open
space: the living room can be seen clearly through the door; equally it would be possible
to see into the dining room.


| |
Natalie’s dining room suite is traditional in style.
|
Judging by the one chair that was filmed, Natalie’s dining room furniture is very traditional in
style. Given the rest of the apartment, this suggests that she has a full suite, with a sideboard
and china cabinet. These presumably are set against the remaining (unseen) walls of the room, one of which
is common with the kitchen. Around and between these pieces of furniture,
there likely are pictures hung on the walls, for Natalie certainly seems to have pictures everywhere.
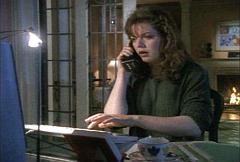
| |
Natalie uses the dining room table as a desk when she is at home.
|
Although furnished for formal entertaining, the dining room is
actually used by Natalie as an auxiliary office. Her PC is set up on the table, with
plenty of room to spread out papers. Of course, a full sized table would still
afford her space to dine. Alternatively, though, she may have fallen into the habit of eating her
“two-minute gourmet’ microwave meals on her lap in the living room.
|
|
|
|
Bedroom
Natalie’s bedroom is at the end of the hallway off the lobby. It’s a corner room, with a
smaller window opposite the door, presumably on the side wall of the apartment building, and a larger window
on the wall at the end of the room. As this is at the front of the building, the window matches in
size and design the window in the living room (and presumably also one in the dining room).
When you enter the bedroom, most of the wall on the left is taken up
by a clothes closet with white louvered doors. Nick threw Spark through these doors in
"A More Permanent Hell"; but presumably they’ve since been replaced.
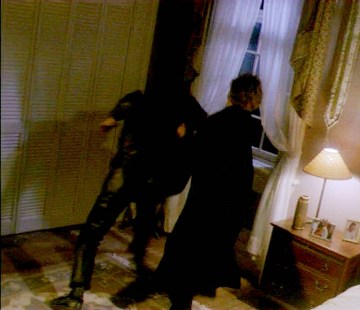
| |
The closet is along the left wall as one enters the bedroom, at right angles to the window, which looks out the side of the apartment building.
|
Natalie has a double bed, with a plain polished wood bedhead.
She favours plump white pillows and duvet—which, when one comes to think of it, matches her
taste in loveseats. The bedhead is set against the outer side wall, with a picture hung over it.
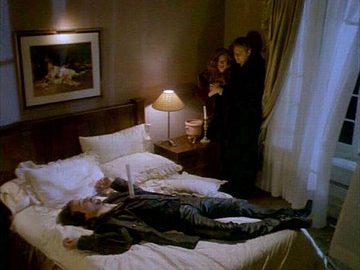
| |
Natalie’s bedroom, from the bed to the front window.
|
There is a pair of bedside tables in the same style as the bed, presumably part of a suite. Each
of them has a small matching lamp set on it; and Natalie seems to like to leave these lights on when she goes
out at night, since, in “A More Permanent Hell’, they were already on when she fled to the bedroom
to escape Spark.
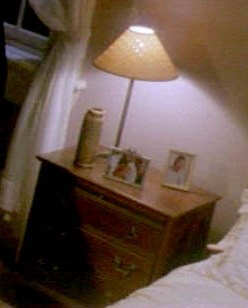
| |
The bedside table on the left side of Natalie’s bed, with lamp and photos.
|
| |
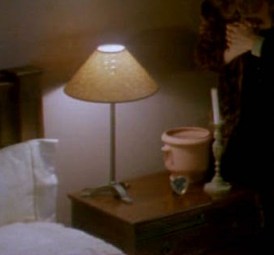
| |
The bedside table on the right side of Natalie’s bed has a matching lamp.
|
|
The table on the left is set between the bed and the small side window in the
room. Natalie keeps a vase and a couple of framed family photographs on it. The bedside
table on the right is set between the bed and the corner with the large front window. On it, Natalie has a clay pot and a candlestick.
Beside the bed, Natalie has a rug.
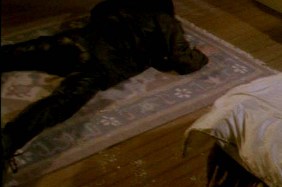
| |
The rug on the floor by Natalie’s bed.
|
The end of the room is largely taken up by the same sort of large picture
window found in the living room, with net curtains and heavy solid-colored, greyish drapes that are held with self tie-backs.
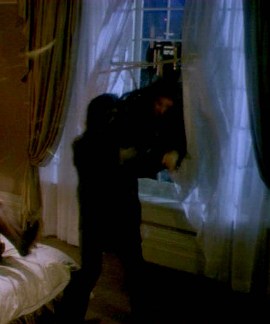
| |
The large front window in Natalie’s bedroom has net curtains and heavy drapes.
|
Beside the front window is a tall
white bookcase (into which Spark tossed Nick when they were fighting over Natalie). Again,
it is reasonable to assume that it has since been mended. There is an armchair in front of it, with white cushion Behind the chair is a lamp on a brass arm (either a standard lamp or one attached to the bookcase).
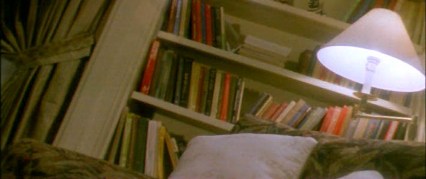
| |
Next to the front window, there is a bookcase with an armchair and lamp.
|
The remaining wall, which is common with the living room, never appeared
on screen. However, given the furniture we do see, it seems likely that Natalie has one or
more chests of drawers along this wall, almost certainly matching the bed and bedside
tables: i.e., polished mid-brown wood in a plain style.
|
|
|
Return to Top
Return to the List of Permanent Sets
Sets |
Format |
Episode Guide |
Home
|
|
|
|
|
|
Forever Knight and all characters and images from the original series are
the property of Sony/Tristar. No copyright infringement is intended.
The picture into the living room from the lobby, of Nick just inside the
living room, of the living room window (inside and out), of the standard lamp, and of Nick
entering the dining room appear courtesy of
Kristin Harris.
The remaining pictures come from the
Episode Archives, and appear courtesy of Nancy
Taylor.
All original material on this website copyright © Greer Watson
2005, 2006, 2023.
|
|